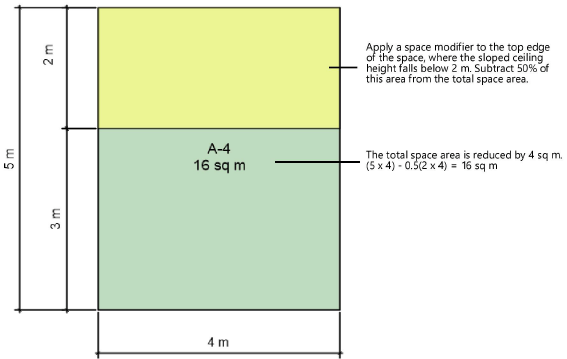 Modifying
spaces with non-horizontal ceilings and floors
Modifying
spaces with non-horizontal ceilings and floors Modifying
spaces with non-horizontal ceilings and floors
Modifying
spaces with non-horizontal ceilings and floorsWhen created, spaces in Vectorworks are assumed to have horizontal top and bottom edges. However, often spaces must have non-parallel or stepped top and bottom faces. Additionally, many localities have different rules about how much a space’s reported floor area must be reduced in areas with low ceilings.
To handle these requirements, the following features are available:
● For 3D spaces, use the commands Fit Top of Space to Objects and Fit Bottom of Space to Objects to fit spaces to defined geometry, and to calculate volume and area accurately. See Fitting 3D spaces to defined geometry for details.
● For 2D spaces, use the command Add Area Modifier to Space to manually add modifiers and specify how much to reduce the calculated area. See Modifying the area of 2D spaces for details.
Command |
Path |
|
● Fit Top of Space to Objects ● Fit Bottom of Space to Objects |
● AEC > Space Planning ● Context menu |
3D spaces are created with horizontal top and bottom edges, but often spaces must have non-parallel or stepped top and bottom faces. After creation, use these commands to automatically extend spaces upward or downward to fit to defining geometry such as the site model, roofs, floors, or NURBS surfaces, or to a fixed height value. This displays the space object appropriately in 3D, and also calculates the correct volume and area information.
The Fit Top of Space to Objects and Fit Bottom of Space to Objects commands are available for Vectorworks Landmark and Spotlight software but are not present in those workspaces. They can be added to the Landmark and Spotlight workspaces (see Customizing workspaces).
The procedures for the Fit Top of Space to Objects and Fit Bottom of Space to Objects commands are very similar, so they are both described here.
To fit spaces to defined geometry:
1. Select the space object to be fitted. To clip the space with specific 3D objects that intersect the space, also select those objects.
2. Select the command. The Fit Top of Space to Objects or Fit Bottom of Space to Objects dialog box opens.
 Click
to show/hide the parameters.
Click
to show/hide the parameters.
Command |
Path |
Add Area Modifier to Space |
Context menu |
For 2D spaces with low ceilings, manually add one or more enclosed 2D primitive objects (for example, a rectangle or polyline) as modifiers to specify how much to reduce the calculated area.
To modify the area of a 2D space:
1. Place one or more 2D objects to use as a modifier on the space object. Only the part of the modifier that overlaps the space object is subtracted from the space area. If modifiers overlap each other, both modifiers are fully subtracted from the space area.
2. Select both the space object and the modifier.
3. Select the command.
The Add Area Modifier to Space dialog box opens.
4. From the Subtract from Space list, select the percentage of the modifier’s area to subtract from the space’s area, or select Subtraction Custom and enter a custom Subtract value.

To edit the modifier, right-click on the space object and select Edit Modifiers.