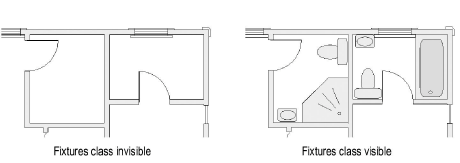
In addition to design layers, classes are a powerful way to organize the elements in a drawing project according to category. This allows the objects to be viewed, changed, and tracked as a group. Because classes work across design layers, they allow the grouping of similar objects in a drawing that for practical reasons need to exist on separate layers. Classes also allow the same file to be used for all stages of a project and for various purposes. For example, the classes shown for a license application could be different from those shown for the building contractor.
Vectorworks classes are similar in function to—and are exported as—AutoCAD layers. If a drawing will be exported to AutoCAD, use classes to make it easy to turn on or off selected portions of the drawing. For example, if a consultant using AutoCAD will be doing the duct layout for a building, a furniture class allows him or her to turn off the furniture layer, instead of deleting furniture objects.
Setting up the classes at the beginning of a project is recommended, so that objects can be assigned to appropriate classes as they are created.
Each new drawing created with the Vectorworks program automatically has two classes: Dimension and None. Any dimensions created are assigned, by default, to the Dimension class (this is a preference setting that can be changed; see Dimension Preferences). Group objects are assigned to the active class. All other objects and symbols are assigned to the None class, which is the default active class. These two classes can be renamed but not deleted.
If the drawing was created from a template, other classes may have been provided. New classes can be created, duplicated, edited, or deleted. The visibility of the classes can also be changed.
For example, for a drawing of a house with four separate plan layers (first floor, second floor, basement, and roof), assign all bathroom fixtures to a class called “Fixtures.” Make the Fixtures class invisible to print the floor plans without fixtures, and then make them visible to print the bathroom fixtures for each story of the house.

Class information can be linked to worksheets. Using the house example in the previous paragraph, not only can the plumbing fixtures plan for the house be printed, but a running inventory of the cost for all plumbing fixtures can be kept (see Using Worksheets).
If Vectorworks Design Series is installed, you can set up the drawing file to have a set of standard classes, which can be automatically assigned to specific types of objects as they are created. See Design Series Layers, Classes, and Viewport Standards.
~~~~~~~~~~~~~~~~~~~~~~~~~
