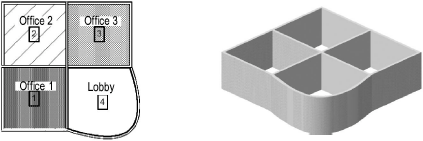 Creating Walls from Spaces
Creating Walls from SpacesFor flexibility in the design process, walls can be created automatically based on existing objects in the drawing including spaces, polygons and shapes. Likewise, some object types can be created from walls.
 Creating Walls from Spaces
Creating Walls from SpacesOnce the floor plan has been developed with multiple spaces, the interior and exterior walls can be automatically created.
To create walls from spaces:
Ensure that space objects are present in the drawing. To automatically create walls with a 3D height, specify a delta-Z value for the design layer where the walls will be created.
Select AEC > Space Planning > Create Walls from Spaces.
The Create Walls from Spaces dialog box opens. Specify the style of walls to create and their location.
The Create Spaces from Walls command is available for Vectorworks Landmark and Spotlight software but is not present in the those workspaces. It can be added to the Landmark and Spotlight workspaces (see Creating or Editing Workspaces).
Click to show/hide the parameters.
The available wall styles are defined by wall style resources (see Using Wall Styles).
Click OK to create the walls on the destination layer.

Exterior and interior walls are applied automatically to the spaces. Round walls approximating the curves are used for Bézier and cubic spline vertices in the space objects.
~~~~~~~~~~~~~~~~~~~~~~~~~
