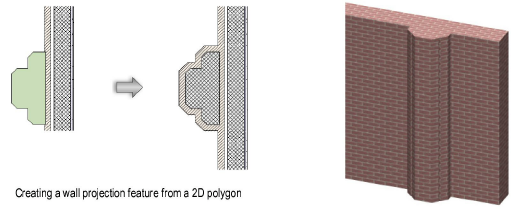 Creating Wall
Projections
Creating Wall
Projections
 Creating Wall
Projections
Creating Wall
ProjectionsTo create wall projections:
Create the closed 2D or 3D solid object with which to modify the wall. The geometry of the object must define an area or volume that has no self-contacts, no self-intersections, and no edges that fold back on themselves.
For a 2D object, simply make sure that the object overlaps the wall, and that the view is Top/Plan. For a 3D object, first create the object at the appropriate height in relation to the bottom of the wall (Z axis); then set the appropriate X and Y axis location so that the object overlaps the wall.
With both the wall and the modifier object selected, choose the Create Wall Projection command from the appropriate menu:
● Architect workspace: AEC > Create Wall Projection
● Landmark workspace: Landmark > Architectural > Create Wall Projection
● Spotlight workspace: Spotlight > Architectural > Create Wall Projection
Alternatively, for 2D objects only, select Modify > Add Surface.
The Create Wall Feature Projection dialog box opens; different fields display depending on whether a 2D or 3D modifier object is selected.
► Click to show/hide the parameters.
Set the parameters and click OK.

~~~~~~~~~~~~~~~~~~~~~~~~~