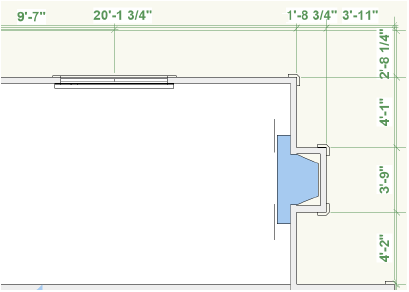 Dimensioning exterior walls
Dimensioning exterior walls Dimensioning exterior walls
Dimensioning exterior wallsCommand |
Workspace: Path |
Dimension Exterior Walls |
● Architect: AEC ● Landmark: Landmark > Architectural ● Spotlight: Spotlight > Architectural |
The exterior walls of a building can be automatically dimensioned with the Dimension Exterior Walls command. The command can:
● Dimension relative to either walls or core components.
● Dimension along either outer sides or centerlines of the walls or core components.
● Associate the dimensions with the wall geometry.
● Dimension only visible wall components.
● Dimension windows and doors either to the center or the edges of the wall opening.
For window objects, the rough opening is calculated as the unit size plus two times the shim gap. For door objects, the rough opening is calculated as the leaf size plus two times the jamb width plus two times the shim gap.
The exterior wall dimensioner uses the dimension standard specified on the Dimensions tab of the document preferences (File > Document Settings > Document Preferences) and the unit selection and precision settings in File > Document Settings > Units.
To generate exterior wall dimensions:
1. In a file with exterior walls, determine whether you wish to dimension to the structural or non-structural components of the wall. To dimension to the structural components, such as framing components, make the classes of the non-structural components invisible.
The wall styles available in the Vectorworks Architect product contain pre-classed components, making it easy to show and hide the desired portions of the wall.
2.Select the command.
The Dimension Exterior Walls dialog box opens. Specify how to dimension the walls.
 Click
to show/hide the parameters.
Click
to show/hide the parameters.
The exterior wall dimensions are drawn automatically.

|
Click here for a video tip about this topic (internet access required). |
~~~~~~~~~~~~~~~~~~~~~~~~~