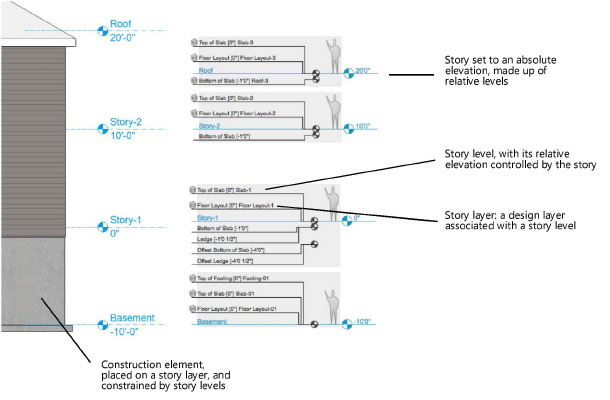 Setting up the building structure with stories
Setting up the building structure with stories Setting up the building structure with stories
Setting up the building structure with storiesVectorworks uses layers and classes as a way of Organizing the drawing. Vectorworks Architect includes an additional file structuring feature called stories, which define the absolute elevations for the various floors of a building. Stories allow architects to manage defined levels within those floors to control construction elements, like slabs and walls, on the design layers associated with those levels.
While layers are a great organizational tool for drawings, stories allow a finer level of control. A single story can automatically control the heights of multiple levels with associated layers and objects, as well as the relative heights of all other stories. This makes stories highly useful for complex, multi-floor models. For certain types of file format exchanges such as IFC, stories are the recognized standard.

Several interdependent drawing elements allow you to automatically manage and update the elevations of design layers and the objects they contain as the design evolves. These elements include:
● Stories, which define the absolute elevations for the floors of a building. Although stories provide the means to manage and automatically adjust the elevations of associated story levels, layers, and objects, they cannot contain drawing objects.
● Story levels associated with each story, which have an elevation relative to the story. Typically, each story has multiple story levels, each with an appropriate offset, such as a “Bottom of slab” story level with a 0” offset from the story, and a “Ceiling” story level with a 9’ offset from the story. The story controls the absolute elevation of the story levels. If the story elevation changes, the levels and design layers that are associated with them automatically change their elevation or boundaries along with the story.
● Story layers, which are normal design layers that have been associated with a story level. Story layers can contain objects (such as walls, slabs, furniture, and fixtures); to control objects by story elevation, at least one layer associated with a story level is required.
● Construction elements, which include slabs, walls, wall components, curtain walls, spaces, stairs, escalators, and columns. Story levels can act as a top and/or bottom constraint for these special bounded objects, so they can automatically take on the correct height. The dynamic height information can be saved in wall, slab, and space styles. For example, an exterior wall (or one of its components) can extend from the slab on one story to the slab on the story above it. The location of the objects’ boundaries is controlled by the elevation of the story level and ultimately by the story elevation.
In addition to the special bounded objects, symbol insertion points can also be story aware. As enabled in the symbol definition, the symbol elevation can be automatically set to the story level. Symbol instances can be set to a different story level from the Object Info palette.
Using stories, story levels, story layers, and bounded objects allows flexibility and accuracy when defining a model, from the initial setup to the final stages of design.
~~~~~~~~~~~~~~~~~~~~~~~~~