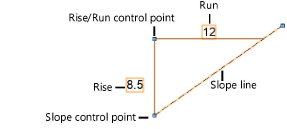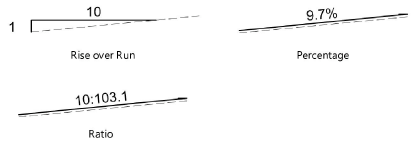 Indicating slope
Indicating slope
|
Mode |
Tool |
Tool set |
|
Modes for Creating lines |
Slope Dimension
|
Dims/Notes |
Use the Slope Dimension tool to indicate the slope of any angle that is perpendicular to the screen.
To create a slope indicator:
Click the tool and mode.
Click to place the object in the drawing, and click again to set the rotation. The first time you use the tool in a file, a properties dialog box opens. Set the default parameters. The parameters can be edited later from the Object Info palette.


Click to show/hide the parameters.Click to show/hide the parameters.
|
Parameter |
Description |
|
Style |
Select the slope dimension style
|
|
Draw Roof Surface |
Displays the dashed line |
|
Scale Factor (Rise over Run only) |
Determines the size of the indicator |
|
Base (Rise over Run and Ratio only) |
Specifies a numerical denominator to indicate the “run” portion of the rise/run ratio for rise over run Style slopes, or the “rise” portion of the rise/run ratio for ratio Style slopes |

