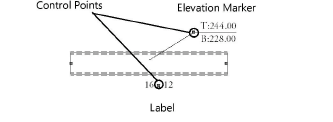MEP objects
 HVAC
HVAC
The Heating, Ventilating, and Air Conditioning (HVAC) tools and objects available in the Vectorworks Architect product add HVAC ducts and diffusers in a variety of configurations to a drawing. These geometric models can represent a variety of actual items. For example, the diffuser object can have its dimensions and parameters set to develop many differently sized diffusers, including industry standard sizes that can be predefined.
Access HVAC objects from the Vectorworks Libraries in the Resource Manager. The HVAC objects consist of hybrid 2D/3D representations of common HVAC duct work elements.
Duct work objects include optionally displayed labels and elevation marker tags. The label contents are determined by a user-defined string of values, such as width and height (obtained automatically) and any text desired. The elevation marker tag indicates the top and bottom distance above the finish floor of an HVAC duct work item; Show 3D Detail must be enabled to display the elevation marker tag. Both the HVAC label and elevation marker tag can be easily moved by dragging its control point to the correct location.

A diffuser report, containing a diffuser, register, and grille schedule, can be included. To add it to the drawing, use either the Tools > Reports > Create Report command or the Resource Manager. From the Resource Manager, select Vectorworks Libraries\Defaults\Reports_Schedules\HVAC Reports.vwx. Drag the Diffuser Report worksheet to the drawing. An HVAC Diffuser, Register and Grille worksheet, populated with information from the objects in the current drawing, is automatically created.
For more information on labels, elevation marker tags, and HVAC reports, refer to the Duct_Object.pdf file included in the Vectorworks application folder [Vectorworks]\Libraries\Objects - Building Services\HVAC.