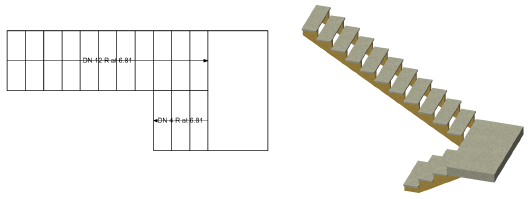 Creating a simple stair
Creating a simple stair
|
Tool |
Tool set |
|
Simple Stair
|
Building Shell |
This Simple Stair tool, in the Landmark and Spotlight workspaces (and can be added to the Architect workspace), adds a basic stair object to the drawing. Vectorworks Architect and Landmark products contain a more advanced Stair tool for designs that require complex, detailed stairs (see Creating a stair).
To insert a simple stair:
Click the tool.
Click to place the object in the drawing, and click again to set the rotation. The first time you use the tool in a file, a properties dialog box opens; set the default parameters. The parameters can be edited later from the Object Info palette.
Click to show/hide the parameters.Click to show/hide the parameters.
|
Parameter |
Description |
|
Style |
Select the stair style: standard, indented, open riser, or masonry |
|
Width |
Specifies the width of the staircase |
|
Flr-Flr Height |
Specifies the height of the staircase from floor to floor |
|
Max Riser |
Indicates the horizontal maximum thickness of the riser |
|
Tread Depth/Height |
Sets the tread depth (front to back) and the tread height |
|
Nosing Depth |
Specifies the nosing depth |
|
Config |
Select the stair configuration: straight, straight with a landing, left and right landings, and left and right double-back stairs with landings (even and irregular) |
|
Landing Tread |
Indicates how many steps occur before the landing (does not apply to even double back stairs) |
|
Separation |
For double back style stairs, sets the separation distance between the flights |
|
Offset 1/2 |
For stairs with landings, indicates the distance to offset the landing from the stairs on each side of the landing |
|
Curved Landing |
Creates curved landings; the radius matches the stair width |
|
Stringer Width/Offset |
Sets the stringer width (thickness) on each side of the stair, and specifies the distance between the outside of the stair tread to the outside of the stringers |
|
Draw Lower Stair Break |
Hides a portion of the stair with a stair break, so that the lower portion of the stair can be displayed in 2D |
|
Show Data |
Displays the number of risers and riser height along with the path-of-travel arrow; an Up or Down arrow must be selected in Arrows for stair data to be displayed |
|
Draw Top Tread |
Specify whether the stair should include a tread at the same level as the upper floor it serves |
|
Create 3D |
Creates a 3D version of the stair to display in views other than Top/Plan |
|
Left/Right Rail |
Adds handrails to the left and right of the staircase |
|
Rail Height/Width |
Sets the height and width for the railings |
|
Arrows |
Select whether to display the path-of-travel arrow, and in which direction |
|
Step/Rail/Stringer Finish |
Select the Class to assign to the steps, railings, and stringers |

