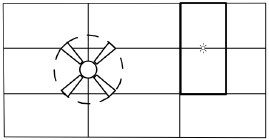 Inserting ceiling grid objects
Inserting ceiling grid objects
|
Tool |
Tool set |
|
Ceiling Grid
|
Furn/Fixtures MEP |

Use the Ceiling Grid tool to insert a ceiling grid object containing tiles with user-specified length, width, and placement angle. A ceiling grid object can also be created by drawing a closed 2D shape and then selecting the Create Objects from Shapes command (see Creating objects from shapes).
To insert a ceiling grid object:
Click the tool.
Click in the drawing file to set the start point of the ceiling grid object, and then click to set the position of each additional vertex. Click the last point to complete creation of the ceiling grid object. If the polyline is open, the program automatically completes it.
The first time you use the tool in a file, a properties dialog box opens. Set the default parameters. The parameters can be edited later from the Object Info palette.
Use the Reshape tool to modify the locations of the vertices after object creation, or use the vertex editing controls from the Object Info palette to move the vertices or change the degree of vertices. The tiles are automatically adjusted to fit the new shape.
Click to show/hide the parameters.Click to show/hide the parameters.
|
Parameter |
Description |
|
Angle |
Specify the tile placement angle |
|
Tile Width |
Specify the tile width |
|
Tile Length |
Specify the tile length |
|
Vertex parameters |
Edits the ceiling grid object path vertices; see Editing vertex-based objects |
For information on editing object vertices, see Reshaping objects.