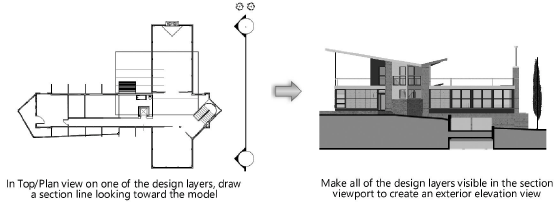 Creating and sectioning elevation views
Creating and sectioning elevation views
Section viewports are useful for creating images that show multiple design layers from a certain point of view.
For example, to show an exterior elevation of a building model, draw a section line outside of the model on one of the design layers and make all of the necessary layers visible in the vertical section viewport. To show an interior view of the same model, do the same thing, but draw the section line through the model at the appropriate location.
See Creating interior elevation viewports for an alternative method for creating as many as four interior elevation viewports with a single command.
Alternatively, if you already have a (non-sectioned) sheet layer viewport that shows multiple design layers in an elevation view, you can draw the section line through the viewport at the appropriate location.


