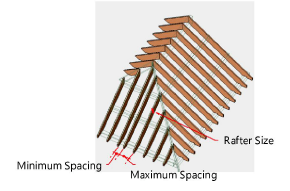 Creating rafters
Creating rafters
|
Command |
Path |
|
Roof Framer |
AEC > Framing |
To create rafters:
Select the roof object.
Select the command.
The Roof Framer dialog box opens.
Click the Rafters tab, and select Create Rafters.
Specify the rafter parameters.
Click to show/hide the parameters.Click to show/hide the parameters.
|
Parameter |
Description |
|
Rafter Size |
Specifies the rafter size in width x height, in current file units. Sizes can be edited by selecting Edit List (see Custom frame element sizes). |
|
Dormer Rafter Size |
If the roof contains dormer windows, enter the size, in Width x Height, of the dormer rafters |
|
Minimum Spacing |
Specifies the minimum distance allowed between rafters |
|
Maximum Spacing |
Specifies the maximum distance allowed between rafters; for consistent rafter spacing of the entire roof, the Minimum and Maximum Spacing values should be equal |
|
Set top of Rafters to |
|
|
Top of Roof object/component |
Matches the tops of the rafters to the top of the roof object, or to the top of the component selected in Use Roof Components |
|
Bottom of Roof object/component |
Treats the roof object as a roof deck and matches the tops of the rafters to the bottom of the roof, or to the bottom of the component selected in Use Roof Components |
|
Match Rafters across Ridges/Hips/Valleys |
Ensures that opposing rafters meet on the roof ridges, hips, and valleys |
|
Class |
To control appearance and visibility, select a class from the list of classes present in the drawing or create a new class (see Creating classes) |
|
Classes |
Edits class attributes |
|
Object Attributes |
Specifies the rafter attributes |

