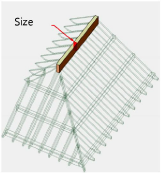 Creating ridges
Creating ridges
|
Command |
Path |
|
Roof Framer |
AEC > Framing |
To create ridges:
Select the roof object.
Select the command.
The Roof Framer dialog box opens.
Click the Ridges tab, and select Create Ridges.
Specify the ridge parameters.
Click to show/hide the parameters.Click to show/hide the parameters.
|
Parameter |
Description |
|
Ridge Size |
Specifies the ridge size in width x height, in current file units. Sizes can be edited by selecting Edit List (see Custom frame element sizes). |
|
Ridge Elevation |
Specifies the ridge elevation options |
|
Flush to Top of Rafters |
Indicates that the top of the ridge should be the same as the top of the rafters |
|
Notched into rafters, depth |
Specify the depth that the ridge is notched into the rafters |
|
Flush to Bottom of Rafters |
Indicates that the bottom of the ridge should be the same height as the bottom of the plumb cut on the rafters |
|
Specify AFF |
Indicates the height of the bottom of the ridge, above the finished floor |
|
Flush to Top of Hips |
Sets the top of the ridge to be the same as the top of the hips |
|
Class |
To control appearance and visibility, select a class from the list of classes present in the drawing or create a new class (see Creating classes) |
|
Classes |
Edits class attributes |
|
Object Attributes |
Specifies the ridge attributes |

