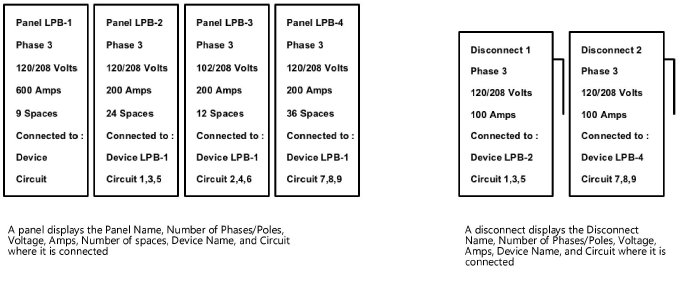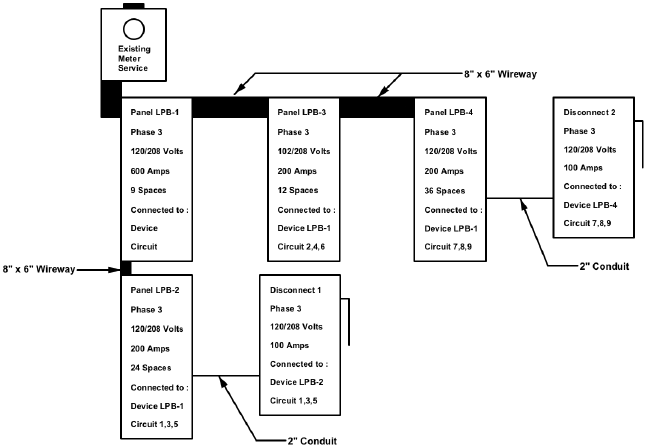 Creating panel riser diagrams
Creating panel riser diagrams
|
Command |
Path |
|
Create Panel Riser Diag. |
Tools > Reports |
Panel riser diagrams summarize the electrical panels and disconnects in a project file.
To create a panel riser diagram:
Select the command.
Click the drawing to place the panel(s) at that location.

Panels and disconnects can be rearranged, edited and annotated; graphics can be added to complete the panel riser diagram. If the panels are regenerated, any edits are lost. Once the panels have been generated, they can be arranged into a completed panel diagram, as seen in the following illustration:

