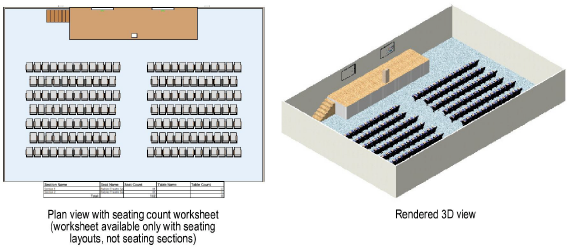 Creating Basic Event Views
Creating Basic Event Views Creating Basic Event Views
Creating Basic Event ViewsOnce the desired elements of the event have been added to the room, it is often necessary to create views of the room to show to the client. The Create Views command automatically creates two sheet layers that reflect basic views of the event layout: a 2D plan view and a rendered isometric view. The Plan View sheet layer displays the layout in a Top/Plan, Wireframe mode viewport, and includes the seating count worksheet. The Rendered View sheet layer displays the layout in an isometric viewport, rendered in OpenGL mode.
To create a 2D and basic 3D rendered view of the event layout:
Select Event Design > Create Views.
The views are automatically created. The rendered viewport may require updating; with the viewport selected, click Update from the Object Info palette.

~~~~~~~~~~~~~~~~~~~~~~~~~
