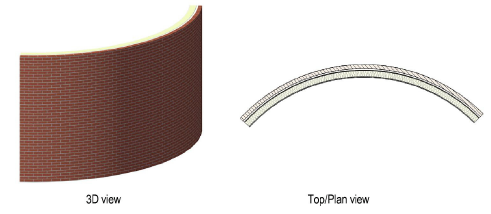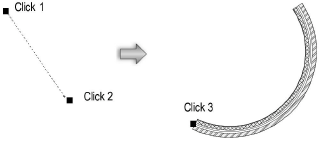
Round, 2D-3D hybrid walls can be created and joined to straight walls. The Round Wall tool is essentially a combination of the Wall tool and Arc tool functions. It creates a round wall with the same features and elements as straight walls. Walls can be drawn in Top/Plan or in a 3D view. Standard walls or curtain walls can be created.

Round wall preferences include all of the same parameters as straight walls.

To create round walls:
Select the Round Wall tool from the appropriate tool set:
● Fundamentals workspace: Walls tool set
● Design Series workspaces: Building Shell tool set
● Landmark workspace: Site Planning tool set
Click the desired offset mode (see Creating Walls).
Click Preferences (parameters are described in Drawing Straight Walls.)
Click OK when the round wall preferences have been set.
Click to begin drawing the wall, as if drawing an arc. For more information on arc creation modes, see Creating Arcs.
Click to end the wall.

Click here for a video tip about this topic (internet access required).
~~~~~~~~~~~~~~~~~~~~~~~~~
