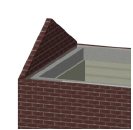
Wall components define the sections that make up a standard wall. For example, to indicate that a wall is made up of studs, inner drywall, outer sheathing, and then a siding material, define a component for each of these items to illustrate their location. Wall components can be offset at the top or the bottom of the wall, individually constrained relative to the wall, the layer, or, for Vectorworks Architect users, to story levels. Components can be textured, creating realistic section views and rendered views, as well as accurate wall material estimates. The area and volume of wall components can be calculated in worksheets; see Worksheet Functions.

The overall thickness of a wall is equal to the sum of its components. Component fill and pen style are only displayed in Top/Plan view (except for section viewports in the Vectorworks Design Series products).
Use the Eyedropper tool to copy wall component settings from one wall to another (see Transferring Attributes).
Additional wall capabilities are available in the Vectorworks Design Series products. Curtain walls do not have components.
Wall components can be defined prior to drawing by clicking the Preferences button or after drawing the wall, from the Object Info palette.
Wall components can also be edited from the Wall Preferences dialog box. Editing a component from wall preferences does not affect existing walls.
► Click here for a video tip about this topic (internet access required).
To define a wall component prior to drawing the wall:
Select the Wall tool or Round Wall tool from the appropriate tool set, and then click Preferences from the Tool bar.
● Fundamentals workspace: Walls tool set
● Design Series workspaces: Building Shell tool set
The Wall Preferences dialog box opens.
On the Definition tab, click New.
The Wall Component Settings dialog box opens. Specify the component thickness, name, and parameters.
► Click to show/hide the parameters.
Click OK to create the component and return to the Wall Preferences dialog box.
The wall’s Overall Thickness value changes to be determined by its components. As components are defined, they display in the preview. Click and drag a component in the # column to change its order.
Click OK.
To define or edit wall components for an existing, unstyled wall, or to edit the components’ top and bottom heights for styled walls:
Select the wall.
From the Object Info palette, click Components.
The Wall Components dialog box opens.
► Click to show/hide the parameters.
Click New or Edit, and define or edit the components as described previously.
Click OK to return to the Components dialog box.
Click OK. The new component definition is applied to the selected wall.
~~~~~~~~~~~~~~~~~~~~~~~~~