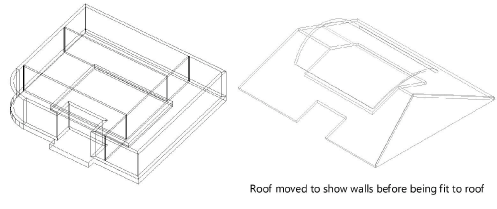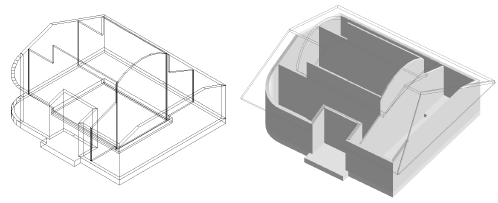 Fitting walls to defined geometry
Fitting walls to defined geometry Fitting walls to defined geometry
Fitting walls to defined geometryCommand |
Workspace: Path |
Fit Walls to Objects |
● Architect: AEC ● Landmark: Landmark > Architectural |
In the Vectorworks Architect and Landmark products, standard walls and curtain walls can be set to the layer height at creation. After creation, they can be automatically extended upward or downward to fit to defining geometry such as the site model, roofs, floors, or NURBS surfaces. Selected walls are automatically associated with any roofs they intersect; see Roof and wall associations.
To fit walls to defined geometry:
1. Select the straight or curved walls to be fit.

2.With the walls selected, select the command.
The Fit Walls to Objects dialog box opens. Specify the location of the wall object and indicate the fit parameters.
 Click
to show/hide the parameters.
Click
to show/hide the parameters.
Walls or portions of walls that lie outside the constraining object retain their height as set from the Object Info palette. Walls that have had peaks added (with the Reshape tool) do not have the peaks reset if the peaks lie outside the constraining object. Walls with a bottom fit to the site model retain a level top rather than a fixed height; the top of the wall does not vary with the bottom.

~~~~~~~~~~~~~~~~~~~~~~~~~