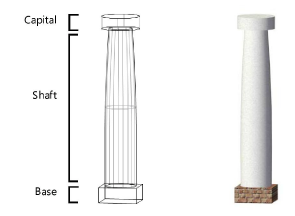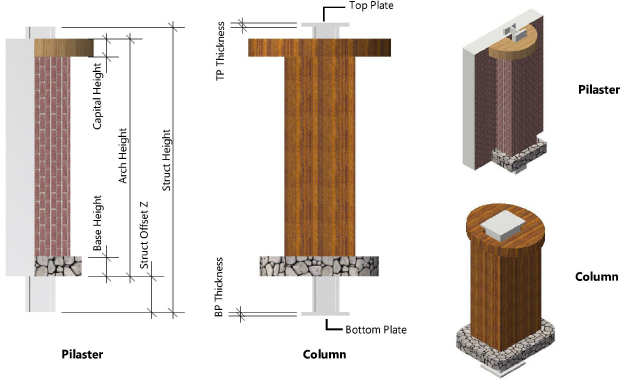 Creating columns and
pilasters
Creating columns and
pilasters Creating columns and
pilasters
Creating columns and
pilastersMode |
Tool |
Workspace: Tool set |
Modes for The Symbol Insertion tool |
Column
|
● Landmark, Spotlight: Building Shell (basic column) ● Architect: Building Shell (additional capabilities) |
Modes for The Symbol Insertion tool |
Pilaster
|
Architect: Building Shell |
A basic column can be drawn in Landmark and Spotlight. In the Vectorworks Architect product, columns and pilasters can be architectural in nature, structural in nature, or both, and the architectural and structural components can be created using a material resource for an efficient BIM workflow. Use the Column tool or Pilaster tool to draw an object that not only reflects the architectural appearance of a column/pilaster, but also defines it in structural terms that can be used in an engineering analysis of the building. Structural and architectural elements can be displayed or hidden. The column ID can also, optionally, be placed on the drawing. Additionally, in the Architect product, the column/pilaster can be exported to IFC format for exchange with structural analysis programs.
A pilaster can be placed in a wall (however, a column cannot be placed in a wall). A pilaster inserted in a wall can set its architectural height relative to the wall.
To create a column or pilaster:
1. Click the tool and the symbol insertion and alignment modes.
2.Do one of the following:
● Click Active Def on the Tool bar to select a resource from the Resource Selector.
● Click Preferences to open the object properties dialog box and specify the tool’s default parameters.
The parameters can be edited later from the Object Info palette.
3.Click on the drawing to place the object, and click again to set the rotation.
To create a circular or square shaft, capital, or base, enter the same value for the width and depth.
Optionally, after placement you can create a plug-in object style, which combines style parameters (with a fixed value established by the style) and instance parameters (which can be set independently for each instance of the styled object in the drawing). See Creating plug-in object styles.
The basic column object is available with the Vectorworks Landmark and Spotlight products.

 Click
to show/hide the parameters.
Click
to show/hide the parameters.
 Architect column
and pilaster parameters
Architect column
and pilaster parameters The architectural column and pilaster objects are available with the Vectorworks Architect product.

 Click
to show/hide the parameters.
Click
to show/hide the parameters.
 Setting
classes and materials for columns and pilasters
Setting
classes and materials for columns and pilastersIn Architect, you can select the classes and, optionally, the materials to use for the various components of the column or pilaster, and for the Column ID text, if applicable. If a material resource is used to define a component, the material typically provides the fill, texture, physical attributes, and construction information needed for drawings, renderings, and reports.
Basic columns created in Landmark and Spotlight offer a simpler version of this dialog box that allows you to select classes for the shaft, capital, and base components of the column.
To assign classes and materials for Architect columns and pilasters:
Click Classes/Materials from the object properties dialog box or the Object Info palette. The Classes/Materials dialog box opens.
 Click
to show/hide the parameters.
Click
to show/hide the parameters.
~~~~~~~~~~~~~~~~~~~~~~~~~