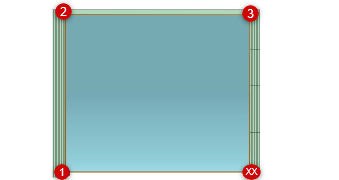 Creating a hydrozone
Creating a hydrozone
|
Mode |
Tool |
Tool set |
|
Modes for the Polyline tool |
Hydrozone
|
Irrigation |
A hydrozone defines an area of grouped plants with similar water needs. A hydrozone is assigned a water-usage level and a general irrigation type. This is useful for landscape architects who want to add a generalized irrigation element to a planting plan, for designers creating a water-efficient planting plan that conforms to regulations, or for irrigation professionals who are in the early stages of a design. By defining the water needs of a landscape design, you can estimate the total water usage of a site. This can be useful for regulation and certification purposes. Predefined worksheets can report hydrozone area, water use, and plants categorized by water needs.
Place the hydrozone in a drawing with a site model, landscape area, or property line, and the calculations consider the Top/Plan site model area, property area, or landscape area, and determine the percentage of site area devoted to the hydrozone and its water usage requirements.

|
Mode |
Description |
|
Water Use |
Specifies the water needs for the hydrozone area; select one of the predefined levels with a suggested value, or select Custom |
|
Water Use Value |
Displays the standard water use value (normally, a value between 0 and 1); a different value can be specified for any of the use levels. If this value is changed, the change affects future hydrozones, but not existing ones; the value is saved in the user folder. |
|
Polyline creation options |
Selects the method for drawing the polyline upon which the object is based; see Creating polylines |
|
Preferences
|
Sets the default preferences for the hydrozone object |
To create a hydrozone:
Click the tool and the polyline creation mode.
Alternatively, create a closed 2D shape and then select the Create Objects from Shapes command (see Creating objects from shapes).
Select the Water Use level and specify the Water Use Value for the zone.
Click Preferences to open the object properties dialog box and specify the tool’s default parameters. The parameters can be edited later from the Object Info palette.
Click to show/hide the parameters.Click to show/hide the parameters.
|
Parameter |
Description |
|
General |
|
|
Name |
Specifies the hydrozone name, which is useful for labels, informational purposes, and for identifying hydrozones in worksheets |
|
Method |
Select the primary irrigation method for the hydrozone, or select Edit Method List to add to the list of methods as described in Editing the hydrozone method list |
|
Water Use |
Specifies the water needs for the hydrozone area; select one of the predefined levels with a suggested value, or select Custom to specify different levels |
|
Water Use Value |
Displays the standard water use value (normally, a value between 0 and 1); a different value can be specified for any of the use levels. If this value is changed, the change affects the current hydrozone and any future hydrozones, but not existing ones; the value is saved in the user folder. |
|
Class By Water Use |
When first selected, automatically creates classes for the selected water use value, for appearance and visibility control. Once the class has been created, this check box toggles whether the class applies to the selected hydrozone. |
|
Plant Type |
Select the predominant plant type or landscaped feature within the hydrozone. This is useful for labels and irrigation schedules. This parameter is directly related to the California MWELO and EPA WaterSense water budget schedules. The worksheets perform calculations for the hydrozone based on appropriate certification or regulatory requirements. |
|
Note |
Adds a note about the object, which is useful for labels, irrigation schedules, and other worksheets |
|
Attach Tag/Label |
Automatically attaches a tag/label object to the object. The last selected tag/label for the object type is applied; click the tag/label to edit its properties (see Adding labels to irrigation objects). |
|
Information |
|
|
Hydrozone Area |
Displays the total projected area of the hydrozone in Top/Plan view |
|
Site Area |
Displays the total reference site area for the drawing, as specified in the Hydrozone Site Area Settings |
|
% of Site Area |
Displays the calculated percentage of the site area that is occupied by the hydrozone |
|
Opens the Hydrozone Site Area Settings dialog box, to determine how the reference site area is calculated; the reference site area applies to all the hydrozones in the drawing Unique Landscape Areas: Determines the site area by adding the landscape areas in the drawing (if they overlap, the larger of the landscape areas is considered). If selected, the massing models, hardscape objects, roadways, and parking areas in the drawing are subtracted from the site area. Property Line: Determines the site area by considering the area of the property line closest to the hydrozone, and, if selected, subtracting the massing models, hardscape objects, roadways, and parking areas in the drawing from the site area. Site Model: Determines the site area based on the proposed site model in the drawing, and, if selected, subtracting the massing models, hardscape objects, roadways, and parking areas in the drawing from the site area. Custom: Enter a custom site area to use for calculations. |
|
|
Vertex parameters |
Edits the vertices of the path object that the hydrozone is based upon; see Editing vertex-based objects |
Click once to set the hydrozone location, and then draw the hydrozone polyline, clicking at each vertex. Click at the start point, or double-click, to finish drawing the hydrozone.



