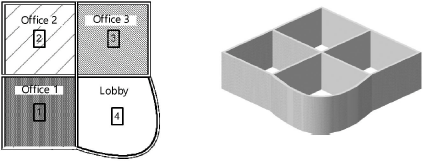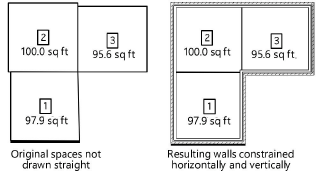 Creating walls from spaces
Creating walls from spaces
For flexibility in the design process, walls can be created automatically based on existing objects in the drawing including spaces, polygons and shapes. Because of the special relationship between walls and spaces, a dedicated command creates walls from spaces. To create walls from other objects, create a closed 2D shape and then select the Create Objects from Shapes command (see Creating objects from shapes).
|
Command |
Path |
|
Create Walls from Spaces |
AEC > Space Planning Landmark and Spotlight: Add command to workspace |
Once the floor plan has been developed with multiple spaces, the interior and exterior walls can be automatically created.
To create walls from spaces:
Ensure that space objects are present in the drawing. To automatically create walls with a 3D height, specify a delta-Z value for the design layer where the walls will be created.
Select the command.
The Create Walls from Spaces dialog box opens. Specify the style of walls to create and their location. The available wall styles are defined by wall style resources (see Using wall styles).
Click to show/hide the parameters.Click to show/hide the parameters.
|
Parameter |
Description |
|
Create Walls from Selected Spaces Only |
Creates walls from selected spaces; deselect to create walls from all the spaces in the source layer |
|
Source Layer |
Specifies the layer containing the space objects |
|
Destination Layer |
Indicates the layer on which to create the walls |
|
Place Exterior Walls |
Select how to align the exterior walls with the spaces |
|
Align Outer Side to Space Edge |
Creates the exterior walls along the inside of the space polylines; select this option if the spaces represent the gross area |
|
Align Inner Side to Space Edge |
Creates the exterior walls along the outsides of the space polylines; select this option if the spaces represent the net area |
|
Align Centerline to Space Edge |
Creates the exterior walls centered along the outside edges of the space polylines |
|
Align Wall Control Offset to Space Edge |
Creates exterior walls that are offset as determined by the Exterior Wall Style |
|
Place Relative To |
Determines whether the wall’s alignment with the space edges is relative to the whole wall or to the wall’s core component. If the selected wall style has no defined core component, alignment is always relative to the wall. |
|
Exterior/Interior Wall Style |
Select a wall style for the exterior and interior walls from a library or the current file |
|
Constrain straight walls to vertical or horizontal |
Creates straight vertical or horizontal walls out of spaces that are not perfectly vertical or horizontal |
|
If they are within ___ degrees of vert/hor |
Indicates the threshold for constraining walls; walls that deviate from vertical or horizontal within the number of degrees specified are automatically straightened
|
|
Combine collinear interior walls |
Draws multiple, collinear interior walls as a single wall |

Exterior and interior walls are applied automatically to the spaces. Curved walls approximating the curves are used for Bézier and cubic spline vertices in the space objects.

