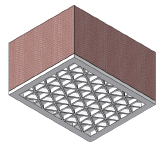 Creating Slabs
Creating Slabs Creating Slabs
Creating Slabs
The Slab tool is in the Building Shell tool set.
The Slab tool creates architectural floor slabs. Slabs can be drawn manually or they can be based on, and associated with, an existing set of walls. The method of associating slab components with wall components can be specified, to create accurate and detailed cross-section views. Energy-related information specified for slabs is considered when conducting an energy analysis (Vectorworks Architect required).

To draw a free-standing slab manually with the Slab tool, select the Polyline mode. If the walls are already drawn, select the Picked Walls mode or Inner Boundary mode to create a slab bounded by visible walls.

Mode |
Description |
|
Picked Walls |
Defines the perimeter of a slab based on a closed set of selected walls |
|
Inner Boundary |
Creates a slab object in a clicked area that is bounded by visible walls |
|
Polyline |
Draws a polyline slab object; as with a polyline, select one of six types of control points for the vertices from the Tool bar |
|
Corner Vertex |
For Polyline mode, creates the slab using polyline segments with straight lines and angled vertices at the control points |
|
Bézier Vertex |
For Polyline mode, creates the slab using polyline segments with curves pulled toward, but not touching the control points |
|
Cubic Vertex |
For Polyline mode, creates the slab using polyline segments with curves that pass through the control points |
|
Tangent Arc |
For Polyline mode, creates the slab using polyline segments that are tangent to the previous segment |
|
Point on Arc |
For Polyline mode, creates the slab using polyline segments that are drawn by clicking three points: the start point, a point the arc passes through, and the end point |
|
Arc Vertex |
For Polyline mode, creates the slab using polyline segments with curves that look like a fillet placed at the control points |
|
Fillet Radius |
For Polyline mode, sets the fillet radius when the Arc Vertex mode is selected |
|
Preferences |
Sets the default parameters that are used for each slab object |
|
Slab Style |
The files and folders available in the current document, in other open documents, and in the libraries are listed on the left. Select a file to display thumbnails of the slab styles available in that location, and select the desired style. |
~~~~~~~~~~~~~~~~~~~~~~~~~
