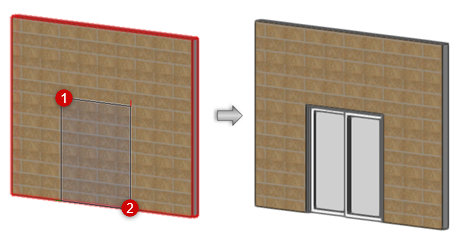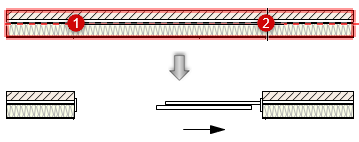 Drawing doors
Drawing doors
|
Mode |
Tool |
Tool set |
Shortcut |
|
Interactive Sizing Insertion
|
Door
|
Building Shell |
Alt+Shift+D (Windows) Option+Shift+D (Mac) |
The Door tool's Interactive Sizing Insertion mode allows you to quickly place a door simply by drawing a rectangular shape in the desired location. You don't need to define the Width, (and for 3D views) Height, and/or Z location dimensions in advance. The clicks that define the Width and Height parameters are coordinated to the object's selected Size Reference. You can size the door and align it with adjacent architectural features as needed. Snapping is available to ensure proper placement.
The first click defines the door's hinge side, and the second click places the jamb side. In 3D views, the door opens out from the face it is drawn on. The position can be flipped from the Object Info palette.
For styled objects, only dimensions set by instance can be defined by drawing. You can draw to set instance dimensions, and snap or align a door edge with other geometry, but parameters set by style are constrained. The door preview reflects the constraints, and dimensions set by style are grayed on the floating Data bar. To use parameters associated with a door style, but retain the power to draw a custom size, select the desired door style, and then click Convert to Unstyled in the Door Preferences dialog box before drawing the door.
Drawing doors in a 3D view
You can draw a door that extends outside the wall it is being placed into; for example, you can draw a tall door in an atrium or a door along a stair, and place the door to span two walls. You can also draw a door that isn't placed in a wall.
A door can only be placed into a single wall object, so if a door spans two walls, you will need to draw an empty door opening in the second wall, and snap it to the original door's dimensions to create the hole in the second wall.
To draw a door in a 3D view:
Click the tool and mode.
Do one of the following:
Click Door Style on the Tool bar to select a resource from the Resource Selector.
Individual manufacturer catalog items cannot be selected using the Resource Manager; see Concept: Plug-in object styles and catalog items.
Click Preferences to open the Door Preferences dialog box and specify the tool's default parameters (see Door settings); there is no need to set the Width or Height, which are adjusted to match the drawn object.
The parameters can be edited later from the Object Info palette.
When Wall Insertion mode is on, the wall highlights as you move the cursor over it, and the movement is constricted to the wall plane. Click to place the first corner of the door; the door size and placement previews.
To constrain the door to be square, press and hold the Shift key while drawing.
To constrain the bottom of the door to the Z location of 0, press the Alt key (Windows) or Option key (Mac) before you click to place the bottom of the door.
Move the mouse to the desired location, and click a second time to place the diagonally opposite door corner.
A door is drawn in the location and of the size indicated; the Width and Height parameters are set to match the drawn object, and the Z location is adjusted if necessary.

Optionally, create a style resource from an unstyled object (see Custom plug-in object styles with catalog options).
Drawing doors in Top/Plan view
Doors drawn in Top/Plan view can control only the Width; other dimensions are those set by the style or preference. When the door is inserted into a wall, the door's path is constrained to the wall's path. It is also possible to draw a door without inserting it in a wall.
To draw a door in Top/Plan view:
Click the tool and mode.
Do one of the following:
Click Door Style on the Tool bar to select a resource from the Resource Selector.
Click Preferences to open the Door Preferences dialog box and specify the tool's default parameters (see Door settings); there is no need to set the Width.
The parameters can be edited later from the Object Info palette.
When Wall Insertion mode is on, the wall highlights as you move the cursor over it. Click to place the first edge of the door; a line previews the door placement.
Move the mouse to the desired location, and click a second time to place the second door edge.
A door is drawn in the location and of the width indicated; the Width parameter is set to match the drawn object.

Optionally, create a style resource from an unstyled object (see Custom plug-in object styles with catalog options).

