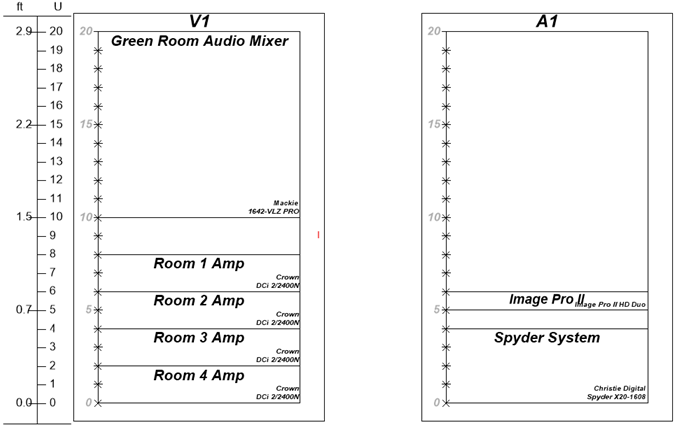 Creating layouts
Creating layouts
Layouts show the position of equipment within racks, at scale. Layout rooms create symbolic enclosures for equipment. If you're working with an architectural drawing, you can also use space objects.
Suggested layers are provided with the ConnectCAD template, but they are not required. Place elevation layouts, including layout rooms, space objects, equipment, and connector panels on the Rack Elevation layer. Space objects can also be located on other design layers if you are designing more than a simple layout or working on an architectural drawing with colleagues. Place equipment racks and rack frames on the Rack 3D Layout design layer. The Rack 3D Layout layer can also contain other modeling and floor plan objects, to view the equipment rack in a real-world setting.

