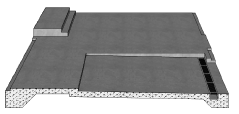 Editing slab geometry
Editing slab geometry
Slabs are path-based objects and can be reshaped, added to, and clipped by both 2D and 3D modifier objects. For example, a slab may need the addition of support structures, or may need to slope downwards to a drainage system. A slab used as a roof may need to be clipped by a symbol, such as a skylight.

To edit slab geometry, do one of the following:
Right-click on the slab and select Edit (or double-click the slab). From the Edit Slab dialog box, select whether to edit the slab boundary or modifiers, reshape the slab, or reconfigure the drainage.
Right-click on the slab and select Edit Boundary or Edit Manual Edges to enter Object editing mode and edit the path.
