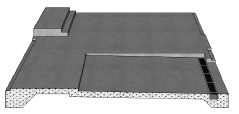 Editing slab geometry
Editing slab geometry
Slabs are path-based objects and can be reshaped, added to, and clipped by both 2D and 3D modifier objects. For example, a slab may need the addition of support structures, or may need to slope downwards to a drainage system. A slab used as a roof may need to be clipped by a symbol, such as a skylight.

Right-click on the slab and select Edit from the context menu to open the Edit Slab dialog box. From there, select whether to edit the slab boundary or modifiers, reshape the slab, or reconfigure the drainage. Alternatively, Right-click on the slab and select Edit Boundary or Edit Manual Edges from the context menu to enter Object editing mode and edit the path.
