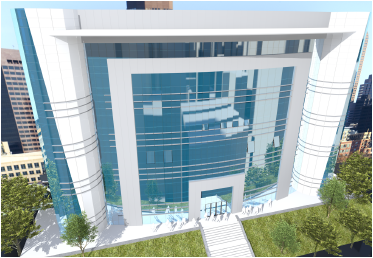 Curtain
wall preferences
Curtain
wall preferences Curtain
wall preferences
Curtain
wall preferencesThe Vectorworks program models the curtain wall frames, panels, and connections according to real-world architectural standards. Energy-related information specified for curtain walls is considered when conducting an energy analysis (Vectorworks Architect required). Doors and windows have special capabilities when they are inserted within curtain walls so that all the design elements work together.

Curtain walls consist of a repeating grid of frames and panels. From the Wall Preferences dialog box, specify the number of horizontal and vertical frames that make up one section of the curtain wall, and then specify the appearance of the frames and the panels within that grid. The defined section is repeated over the length and height of the wall.
Unstyled curtain walls can be drawn first, and the curtain wall parameters can be set later from the Object Info palette by clicking Curtain Wall Grid. The Curtain Wall Grid dialog box opens, to edit the parameters of the unstyled curtain wall. However, editing unstyled walls by this method may clear existing frames and panels, and recreate the curtain wall grid. See Concept: Editing guidelines for curtain wall grids.
Curtain wall preferences are set from the Wall Preferences dialog box (see Drawing walls). The parameters can be edited later from the Object Info palette. The Edit Curtain Wall tool manipulates individual frames and panels of the wall; see Editing curtain wall frames and panels.
Standard walls have different preferences; to design a standard wall, see Standard wall preferences.
|
Click here for a video tip about this topic (internet access required). |
 Click
to show/hide the parameters.
Click
to show/hide the parameters.
If these wall preferences should be saved as a wall style, click Save Preferences as Wall Style. See Creating wall styles.
A saved or selected wall style is saved as a resource in the file, and displays in the Resource Manager and in the Wall Style list on the Tool bar.
~~~~~~~~~~~~~~~~~~~~~~~~~